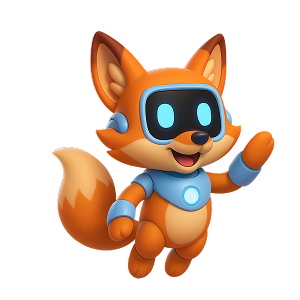Interior Designer for living room wall with built-in shelves and "cat gym"
Location Not Available
Stellenbeschreibung:
- built-in bookshelves
- built-in cabinets
- A "bridge" and observation spots for our cat - she should be able to cross over the door and climb up on both sides
Project Overview
Our new house is currently in the interior finish phase, and we would like to test some design ideas.
Our new house is currently in the interior finish phase, and we would like to test some design ideas.
Specifics
We have an attic gable wall with a wide double balcony door (3.5 meters). The gable ends right above the door at around 3.8 meters high. Above the door will be an A/C indoor unit. On the right, some ventilation pipes should be boxed somehow.
We have an attic gable wall with a wide double balcony door (3.5 meters). The gable ends right above the door at around 3.8 meters high. Above the door will be an A/C indoor unit. On the right, some ventilation pipes should be boxed somehow.
Design Requirements
We were thinking of just putting a single false wall from side to side to cover the ventilation pipes (cut out only around the door). But we don't want to waste the space, so we'd like to make it something that covers the pipes but also contains a combination of:
We were thinking of just putting a single false wall from side to side to cover the ventilation pipes (cut out only around the door). But we don't want to waste the space, so we'd like to make it something that covers the pipes but also contains a combination of:
Aesthetics & Functionality
It shouldn't look *too* playful; parts of the cat gimmicks can be covered behind drywall, as long as accessibility and maintainability are given.
It shouldn't look *too* playful; parts of the cat gimmicks can be covered behind drywall, as long as accessibility and maintainability are given.
Materials
The result should be a combination of plastered drywall, custom carpentry, and cat stuff like scratch posts. I would anticipate at least one long vertical scratch post as a means to get up (but not the only way). Instead of custom-made furniture, some slots may also be equipped with a standard IKEA component
The result should be a combination of plastered drywall, custom carpentry, and cat stuff like scratch posts. I would anticipate at least one long vertical scratch post as a means to get up (but not the only way). Instead of custom-made furniture, some slots may also be equipped with a standard IKEA component
Additional Information
Attached is the picture of the current state. The hole in the wall will be a charcoal-colored double balcony door (sliding door that opens right to left).
Attached is the picture of the current state. The hole in the wall will be a charcoal-colored double balcony door (sliding door that opens right to left).
Deliverables
I'd like for you to come up with an initial idea and then 1 or 2 revisions as needed. The output should be in a format I can edit myself with free software, i.e. probably SketchUp Make 2017, or the web-based version would be probably ok as well.
I'd like for you to come up with an initial idea and then 1 or 2 revisions as needed. The output should be in a format I can edit myself with free software, i.e. probably SketchUp Make 2017, or the web-based version would be probably ok as well.
Future Opportunities
If we like the results, there will be follow-up projects, possibly to the extent of modeling the entire house and floor plan.
If we like the results, there will be follow-up projects, possibly to the extent of modeling the entire house and floor plan.
Stelleninformationen
Typ:
VollzeitArbeitsmodell:
RemoteKategorie:
Design & CreativeErfahrung:
ErfahrenArbeitsverhältnis:
FreelanceVeröffentlichungsdatum:
19 Aug 2025Standort:
KI Suchagent

Möchtest über ähnliche Jobs informiert werden? Dann beauftrage jetzt den Fuchsjobs KI Suchagenten!